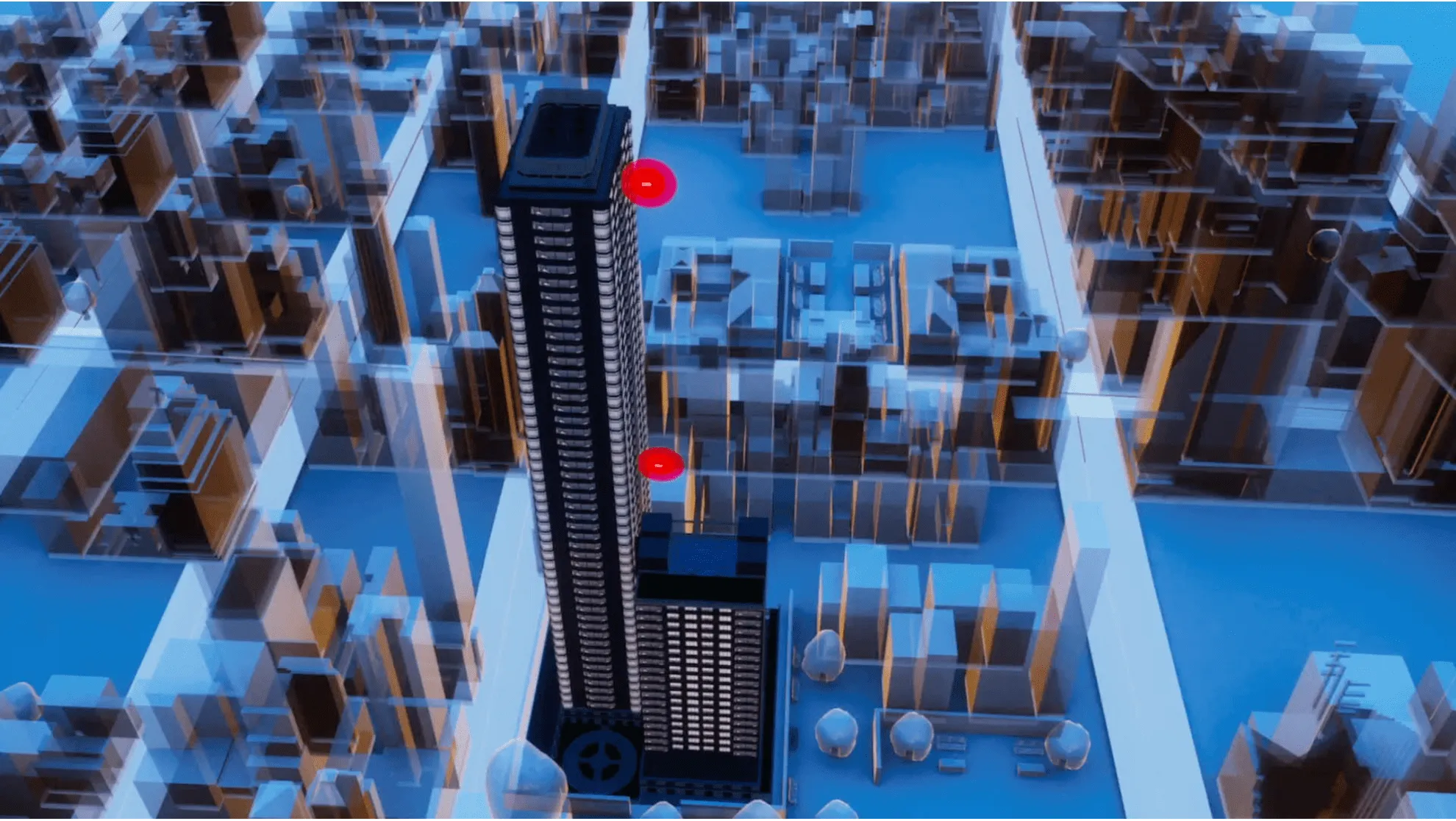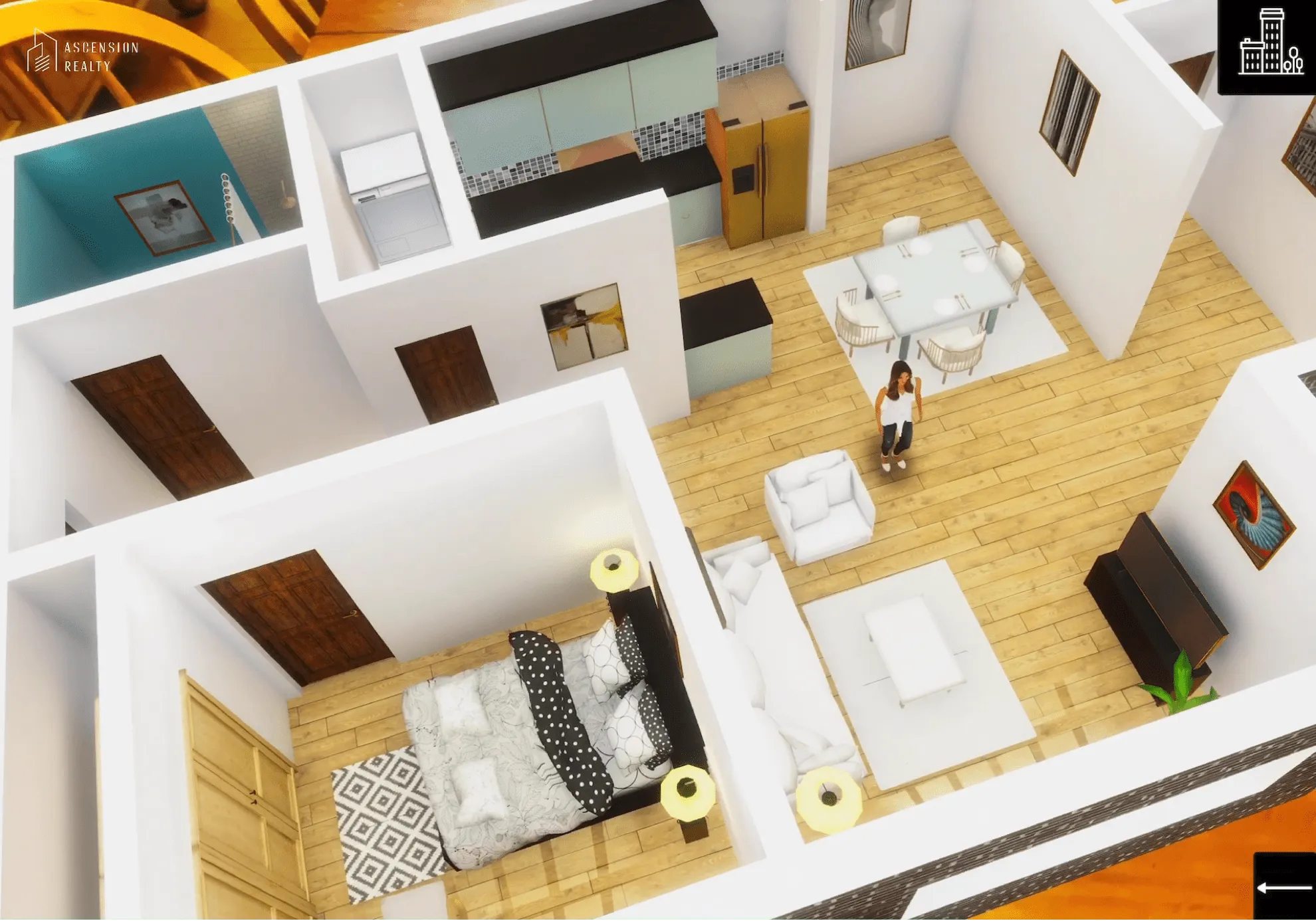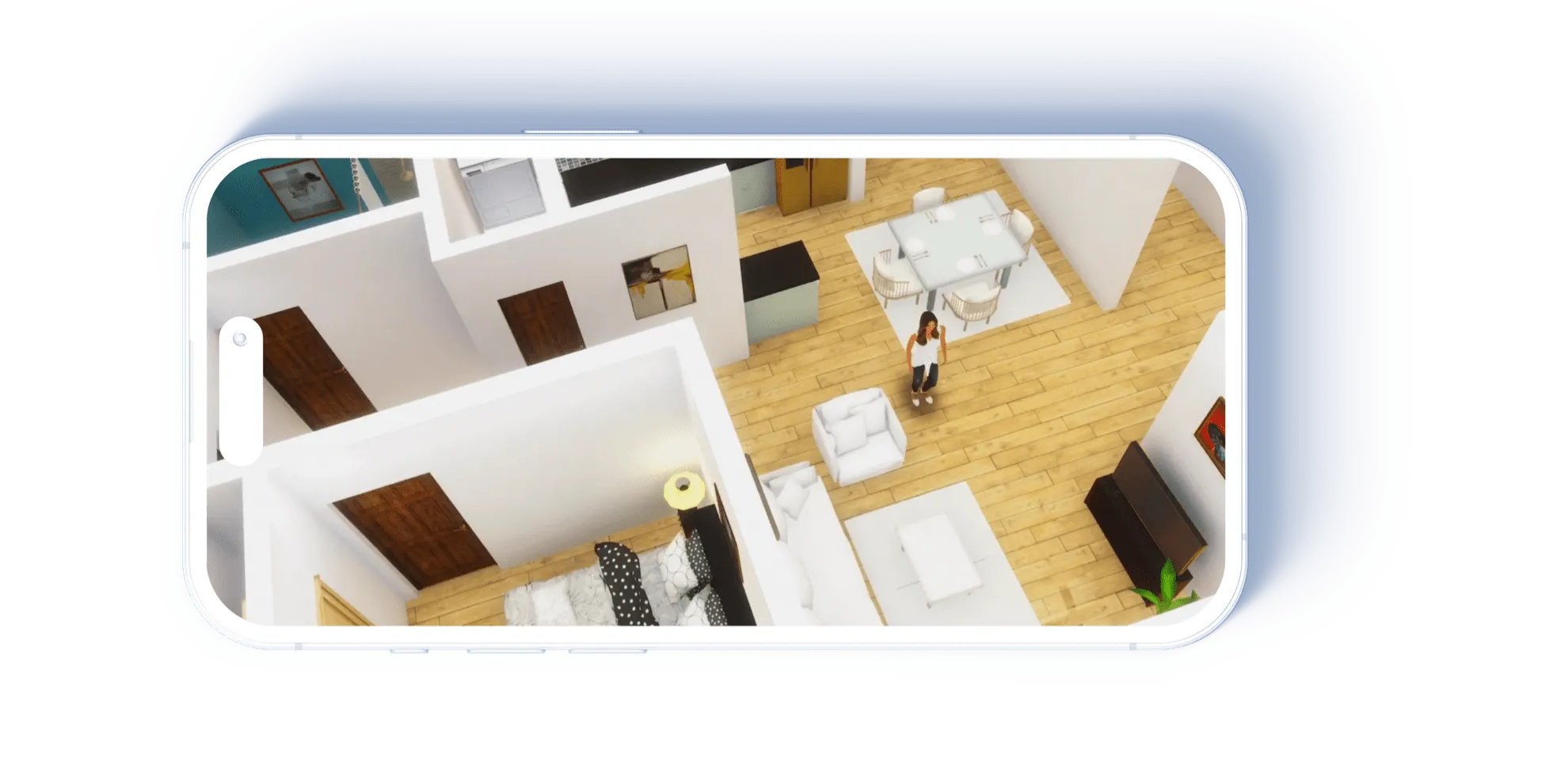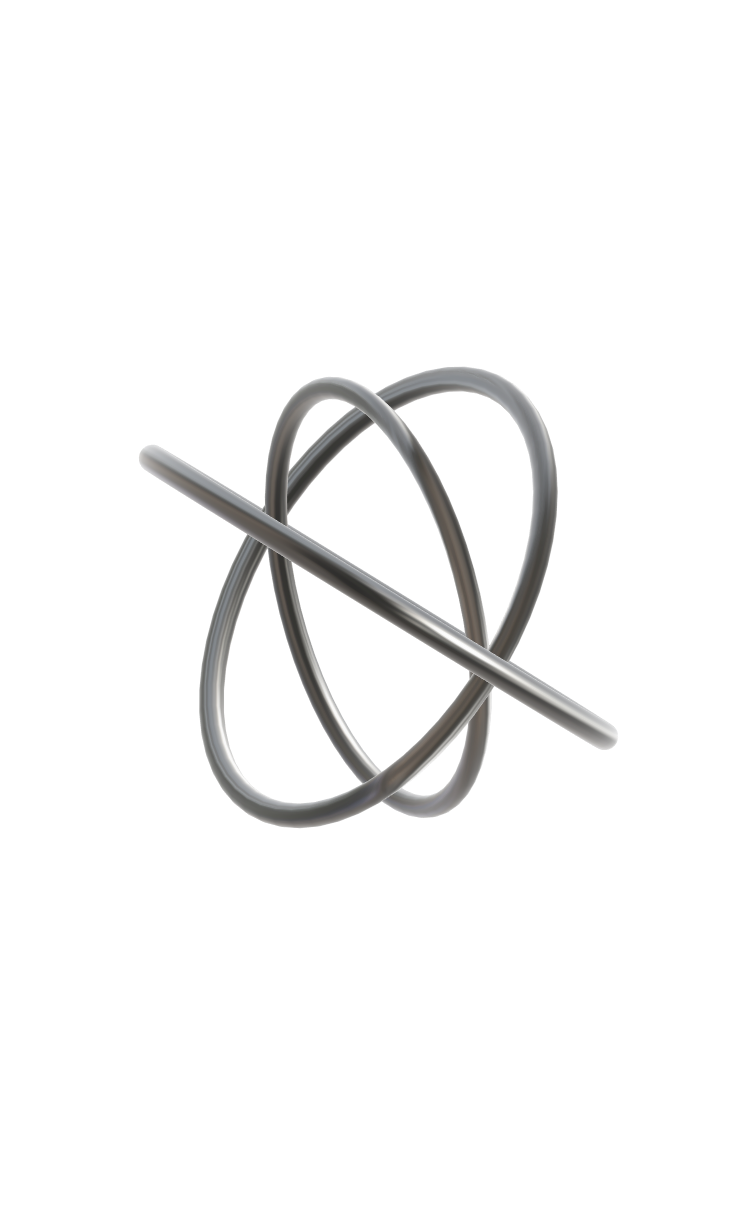A private client was looking for a way to showcase their developments to clients anywhere in the world. They were looking to employ the power of AR to immerse users in buildings and projects of all sizes, but their concept was rough and it wasn’t clear where to begin. They tapped our team at CXR.Agency to develop the idea and turn it into a functioning mobile application.



